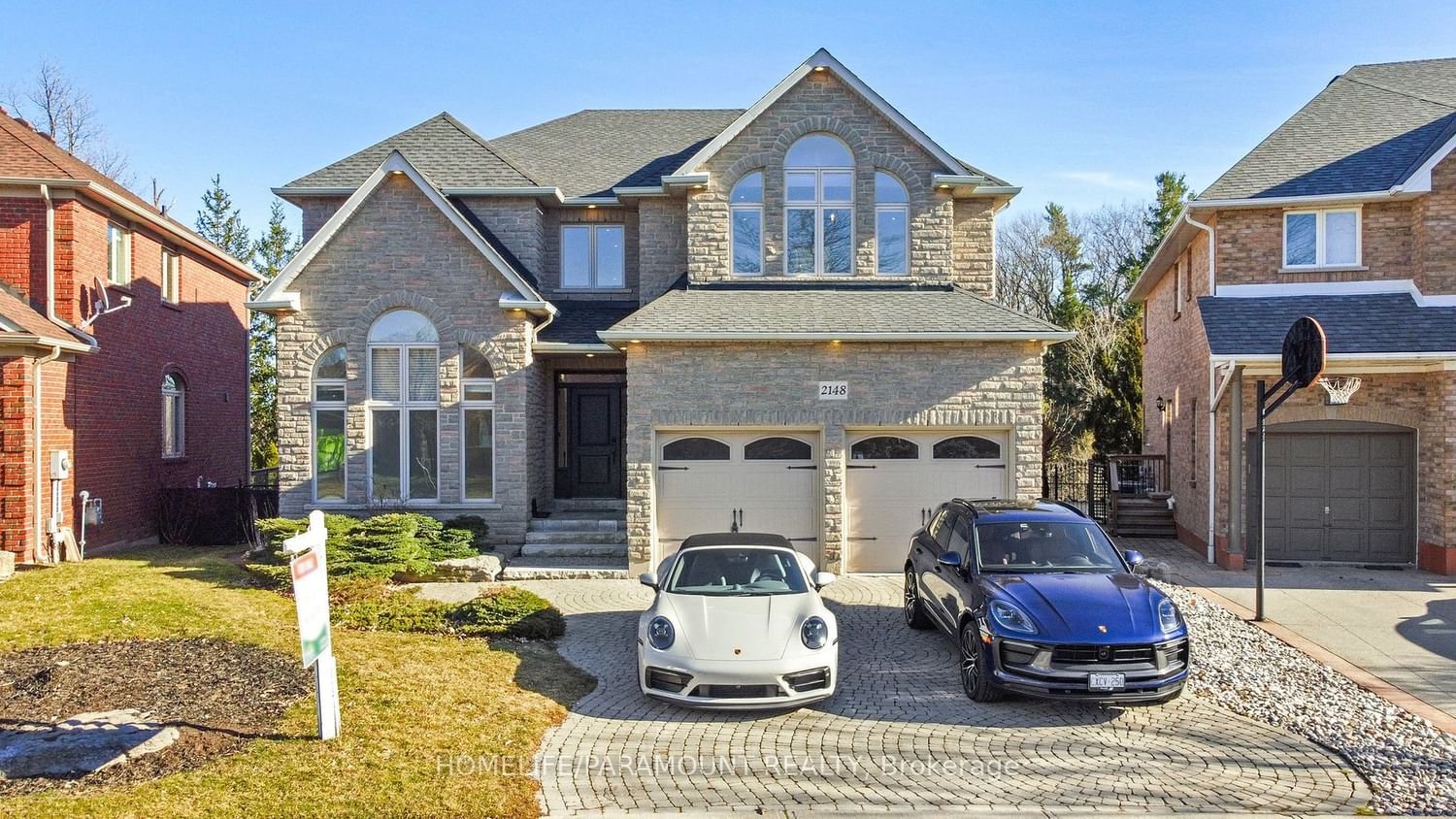$2,638,000
$*,***,***
4+2-Bed
5-Bath
3000-3500 Sq. ft
Listed on 3/22/24
Listed by HOMELIFE/PARAMOUNT REALTY
Welcome to a beautifully upgraded,4+2 bdrm,5 baths homes, situated on the largest pie on the street, backing onto ravine/forest offering Muskoka in the city with walk-out basement. Redesigned and modernized(approx 300K).On the all floor Inc. Chefs Kitchen,wolf 36 gas cook top, wolf double wall ovens,sub zero fridge,dw/micro,quartz,counter,custom hood fan.Main floor in-law nanny suite with full 4 piece bath new iron staircase, upgraded washroom/glass showers,new 8 trim designer lighting incl. New pot lights, sunken living/office,18 high ceiling family room with modern rustic fireplace mantle/lighting ext landscaped front side/backyard with built in pond and underground sprinkler system. upstairs boosts a modern Jack and Jill 4 piece,2nd large sized bdrm w/4pc private ensuite, all shower/new vanities/fixtures, modern laundry.
A large master ensuite overlooking stunning ravine views and updated 5pc ensuite. Finished basement offer new flooring,1 bdrm/full bath,2nd laundry , ample storage and fireplace/bar games area w/walkout.
To view this property's sale price history please sign in or register
| List Date | List Price | Last Status | Sold Date | Sold Price | Days on Market |
|---|---|---|---|---|---|
| XXX | XXX | XXX | XXX | XXX | XXX |
W8165614
Detached, 2-Storey
3000-3500
16
4+2
5
2
Attached
4
16-30
Central Air
Fin W/O, W/O
Y
N
Brick, Stone
Forced Air
Y
$9,783.00 (2023)
< .50 Acres
123.89x44.32 (Feet) - 123.89 Ft X 44.32Ft X 131.69Ft X 75.29Ft
